Concrete is the most misunderstood of materials. Once the bedrock of imperial ambition, it has been scorned, venerated, revived, and ultimately sidelined in the name of sustainability. Yet its architectural legacy is undeniable—a material that shaped both the grandeur of Rome and the stark idealism of Modernism.
In this article we trace concrete’s trajectory through history, its political and aesthetic implications, and why its finest examples deserve both preservation and appreciation.
Roman exceptionalism
The Romans perfected concrete, using a blend of volcanic ash, lime (calcium oxide), and rubble or stones to create structures of remarkable durability. The combination of natural materials and the low energy needed for production made it more sustainable than many modern methods. They referred to concrete as opus caementicium, a term derived from caementa, meaning rough stone fragments. The volcanic ash was key, as it chemically reacted with lime and water to form a strong, durable bond. This gave Roman concrete its remarkable resilience, even in harsh conditions.
The versatility of concrete enabled Roman engineers to build structures with curved surfaces, vaults, and domes that were previously unimaginable. The Pantheon in Rome, with its unreinforced concrete dome—the largest of its kind—is a testament to this ingenuity. Additionally, concrete allowed for the creation of structures like aqueducts, amphitheaters, and bath complexes that combined form and function.
Roman concrete was not just a functional material; it enabled urban expansion, allowing for the construction of multi-story insulae (apartment buildings) and extensive infrastructure. The secret to its longevity lay in its unique chemical composition, with volcanic ash preventing cracks from spreading, an insight modern researchers have only recently begun to fully understand. In fact, recent studies reveal that the presence of certain minerals, like aluminum tobermorite, allowed Roman concrete to self-heal when exposed to water: when cracks formed, water seeping in reacted with the lime clasts, recrystallizing and filling the gaps, thus prolonging the structure’s life. This is why many Roman structures remain intact after two millennia.
Yet, with the fall of Rome, the knowledge of concrete-making was practically lost for over a millennium. By the time of the Middle Ages, the material had all but disappeared from architectural practice, with builders reverting to cut stone and mortar. It wasn’t until the 19th century that Portland cement was developed, leading to concrete’s resurgence as a major construction material.
Surviving Roman texts make scant mention of concrete’s composition and techniques, likely because it was so ingrained in their engineering practices that it required little documentation. Vitruvius, in his De Architectura, provides one of the few detailed descriptions. He emphasized the importance of pozzolana (pulvis puteolanus), a volcanic ash, in creating strong and durable concrete.
“There is a kind of powder from which natural causes produces astonishing results. This substance, when mixed with lime and rubble, not only lends strength to buildings of other kinds, but even when piers are constructed in the sea, they set hard under water.” ~ Vitruvius
The Pantheon — concrete eternal
The Pantheon, originally built as a temple for all Roman gods, remains one of the best-preserved ancient Roman buildings and a testament to the brilliance of Roman concrete. Its most iconic feature is the massive unreinforced concrete dome, which spans 43.3 meters (142 feet) in diameter and has been the largest of its kind for over two millennia.
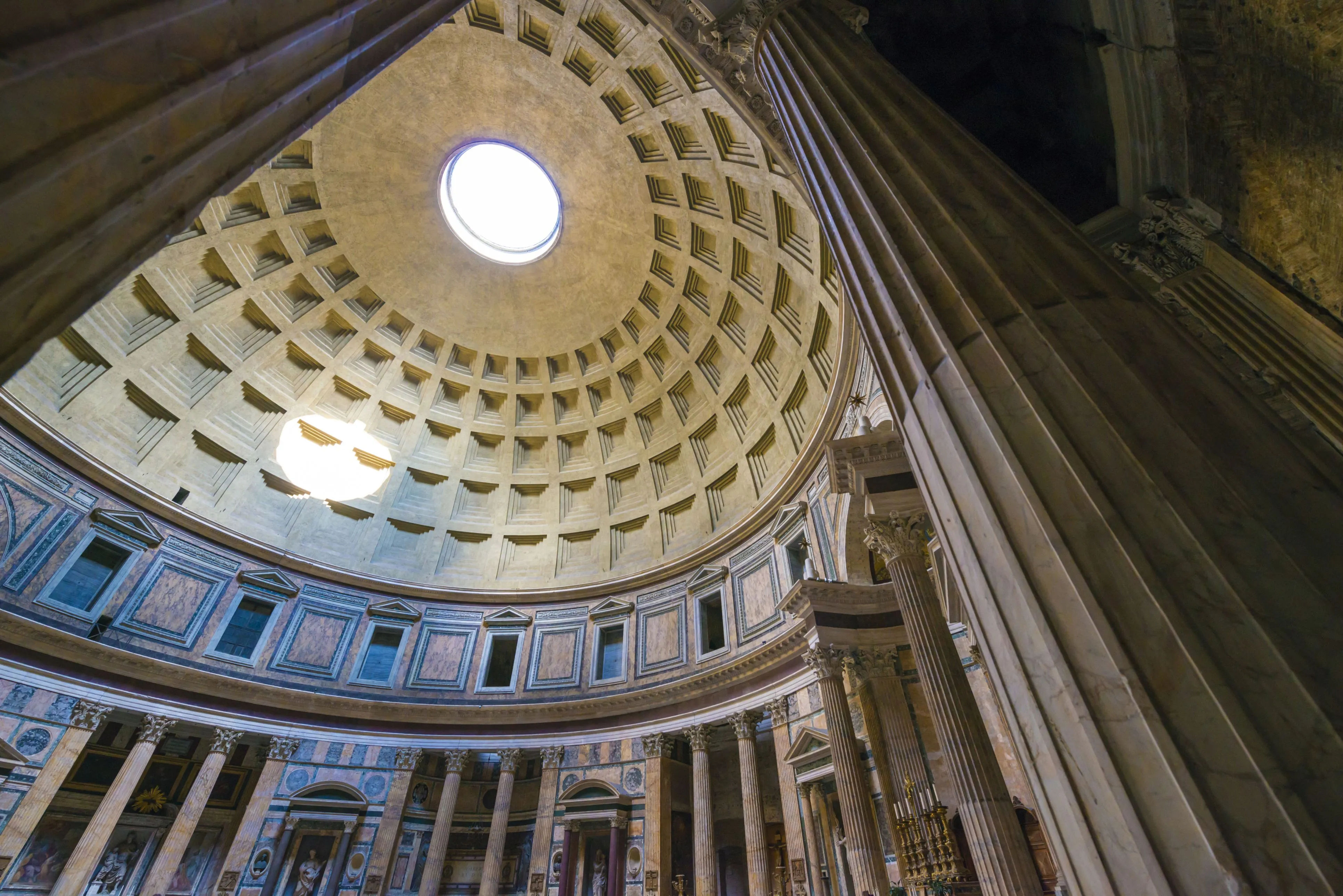
The Romans used a mix of materials to reduce the weight of the dome as it rises. At the base, they incorporated heavy basalt, while the upper sections included lighter pumice and tufa. This gradation helped manage the immense pressure and maintain structural integrity.
The interior of the dome is adorned with a series of recessed panels, or coffers, which not only reduce the weight but also add to the aesthetic grandeur. Originally, these coffers would have held bronze rosettes. At the dome’s apex is the oculus, a 9-meter (30-foot) opening that allows natural light to pour into the building. This ingenious feature not only illuminates the interior but also reduces the overall weight of the structure.
The timelessness of the Pantheon is astounding. Despite being constructed around 113-125 AD under Emperor Hadrian, it has a surprisingly modern appearance, both in its design and condition. The design and engineering of the Pantheon are so advanced that it continues to resonate with modern architectural sensibilities. Its perfect proportions, structural innovations, and elegant simplicity have a timeless appeal. The blend of historical continuity and architectural genius makes it a living monument to Roman ingenuity.
Concrete’s Modernist ascent
Before Brutalism, Auguste Perret was pioneering the use of reinforced concrete in the early 20th century. His Théâtre des Champs-Élysées (1913), the first Art Deco building in Paris, demonstrated that concrete could be both structurally innovative and aesthetically refined.
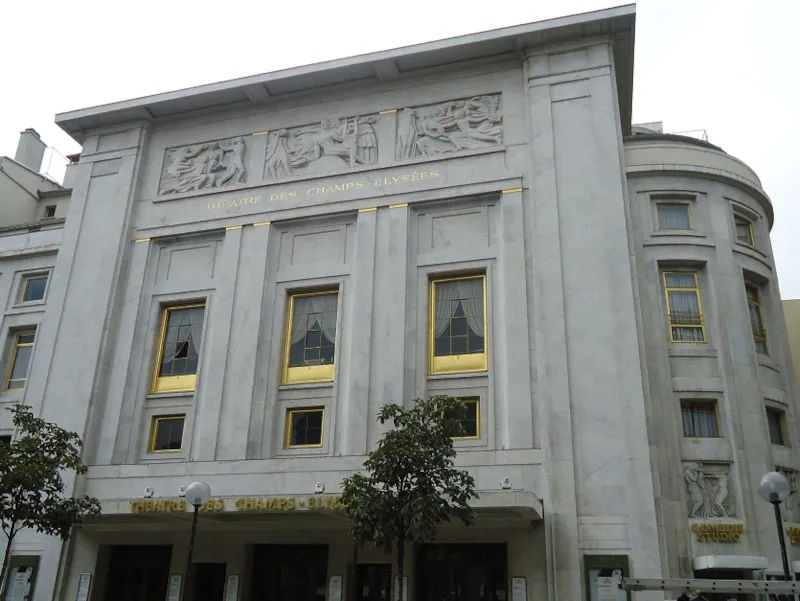
A decade later, his Church of Notre-Dame du Raincy (1923) pushed the material further, using slender reinforced concrete columns to create soaring stained-glass walls; the stripped classicism a radical departure from traditional stone construction. Perret’s work signaled the immense potential of concrete, laying the foundation for Modernism’s embrace of the material.
The Modernist movement emerged from a confluence of technological advancements and a desire to break away from historical styles and create a completely new aesthetic. Concrete was the defining material of Modernist architecture, allowing for vast, unbroken surfaces and audacious structural feats that traditional masonry could not achieve. Architects such as Le Corbusier, Louis Kahn and Paul Rudolph saw in concrete the possibility of a new architectural language—one that was stripped of historical reference and honest in its expression.
Louis Kahn believed that materials should be true to their nature. When he asked, “What do you want, brick?”, he was advocating for truthfulness in construction. Architecture, he argued, should not impose arbitrary forms on materials but allow their structural and expressive potential to guide design. Concrete, for instance, “wants” to be cast, to flow, to form continuous surfaces—not to be carved like stone.
Kahn’s Salk Institute for Biological Studies (1959–1965) embodies his vision of “monumentality”—not in the sense of sheer size, but in a timeless, enduring presence. The travertine courtyard and concrete façades create a striking contrast of light and shadow, reinforcing the material’s sculptural quality. The central water channel reflects sunlight onto the concrete, enhancing its tactile presence.
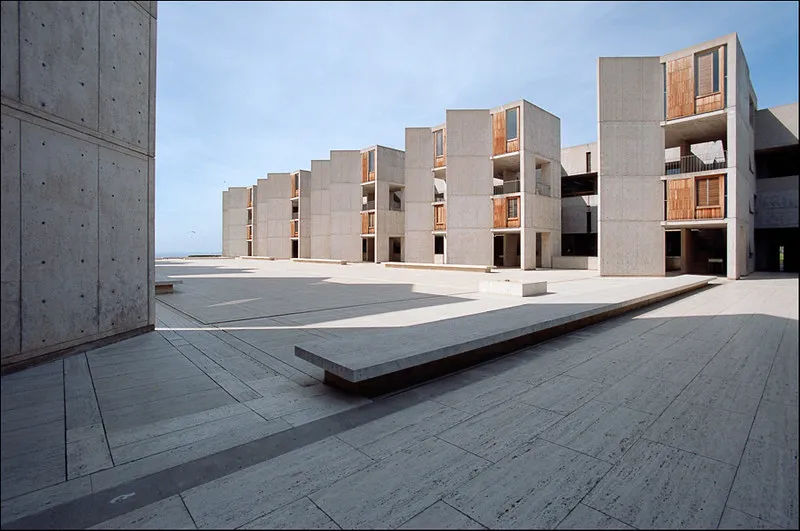
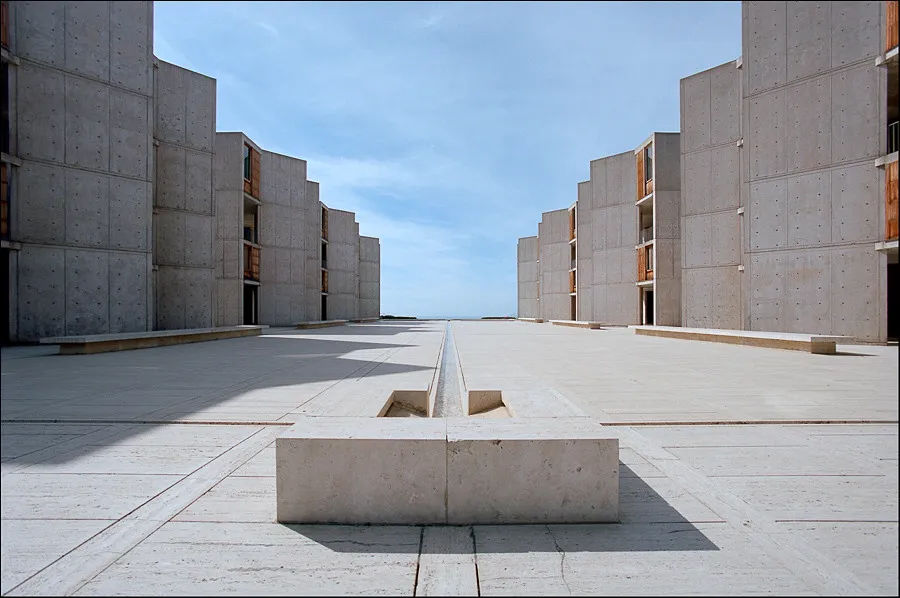
The heyday of Modernism, from the mid-20th century through the 1970s, saw concrete rise to the forefront of global architecture. Iconic structures such as Brasília by Oscar Niemeyer, a city of sweeping concrete curves, and the Unité d’Habitation by Le Corbusier embodied a utopian vision: architecture that could redefine society.
Politics and perception
Despite its virtues, concrete’s associations with post-war austerity, state planning, and urban decay have tainted its reputation. While Modernist architects championed its transformative potential, some imposed large-scale, high-rise housing projects with little consideration for how people actually lived. The very qualities that once made concrete revolutionary—its rawness, its monumental presence—became symbols of state overreach and urban neglect. Towering estates often lacked open spaces, isolating residents within stark, imposing structures that severed them from their communities. Poorly conceived layouts, with blind spots and concealed spaces, exacerbated crime and social alienation, reinforcing perceptions of concrete as cold and inhospitable.
Concrete also suffered from issues related to durability—particularly in modern applications. Unlike Roman concrete, modern reinforced concrete is vulnerable to a condition known as concrete cancer, where moisture penetrates cracks, causing steel reinforcement to corrode and expand, leading to structural deterioration. This vulnerability has contributed to its declining reputation, particularly in harsh climates where poor maintenance accelerates the problem. In Britain’s grey, rain-sodden landscape, structures like Trellick Tower by Ernő Goldfinger and projects by the Smithsons appear forbidding and ugly, their surfaces darkened by damp and pollution. By contrast, in the bright, dry light of the Mediterranean or Latin America, concrete takes on a sculptural, almost luminous quality. The material is also more vulnerable in colder, wetter climates, where freeze-thaw cycles accelerate degradation, making it seem fragile rather than enduring.
By the time Trellick Tower was completed in 1972, Brutalism had lost its way. Once an avant-garde movement rooted in social idealism, it had become synonymous with state-imposed housing solutions that often prioritized architectural dogma over livability. The tower’s fortress-like exterior, narrow corridors, and imposing scale exemplify this shift. Unlike earlier Modernist experiments that integrated light, space, and community, later Brutalist housing projects often felt oppressive.
Yet this is only one side of the story. The narrative of failure is reductive, overlooking broader issues of policy, neglect, and underfunding that doomed many of these projects. Concrete itself is neutral—its fate determined by human intervention. The problem lay not in the material, but in how it was implemented, maintained, and perceived.
Where concrete truly shines is in projects where it is given space to breathe, shifting from utilitarian function to artistic expression. In grand civic buildings, museums, and private homes, its sculptural potential is fully realised. In Bo Bardi’s Casa de Vidro, Kahn’s Salk Institute for Biological Studies, and Corbusier’s Villa Savoye, concrete achieves a surprising softness.
Even in residential architecture, Brutalism was not without success. Le Corbusier’s Unité d’Habitation in Marseille, though not entirely successful, shows touches of how concrete can create a humane living environment when paired with thoughtful design. Unlike later iterations of mass housing, it offered communal spaces, rooftop gardens, and a sense of urban cohesion—elements that many later Brutalist estates lacked.
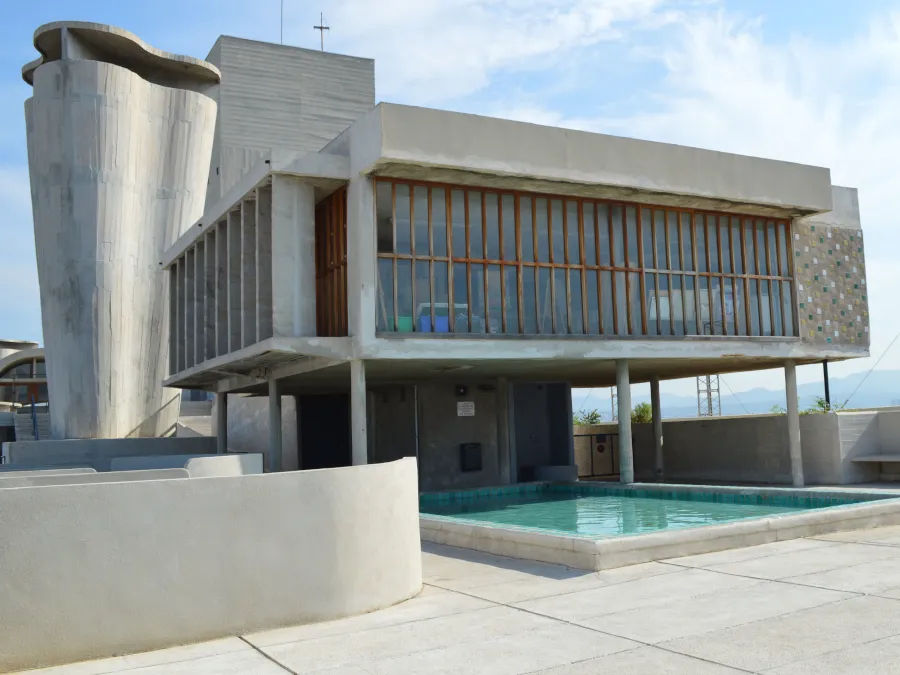
By the late 20th century, the tide had turned again. As postmodernism took hold, architecture abandoned the future-facing ethos of Modernism in favour of historical pastiche, irony, and ornamentation. Just as Hellenic philosophy had once given way to medieval mysticism, the rigour and vision of Modernist architecture were eclipsed by a retreat into nostalgic references. The backlash against concrete was driven less by the material’s flaws than by the consequences of prioritizing intellectual theory over aesthetic experience—compounded by poor maintenance, misguided policy, and lack of political will.
Villa Savoye
Picture a Modernist house and you will probably see something like Le Corbusier’s Villa Savoye in Poissy, France. Villa Savoye’s design has influenced countless Modernist buildings. Its clean lines, functional design, and innovative use of concrete set a new standard for residential architecture. Designed by Le Corbusier and his cousin Pierre Jeanneret, Villa Savoye is indeed a landmark in Modernist architecture. Completed between 1928 and 1931, it embodies Le Corbusier’s “Five Points of Architecture,” which became foundational principles for Modernist design.
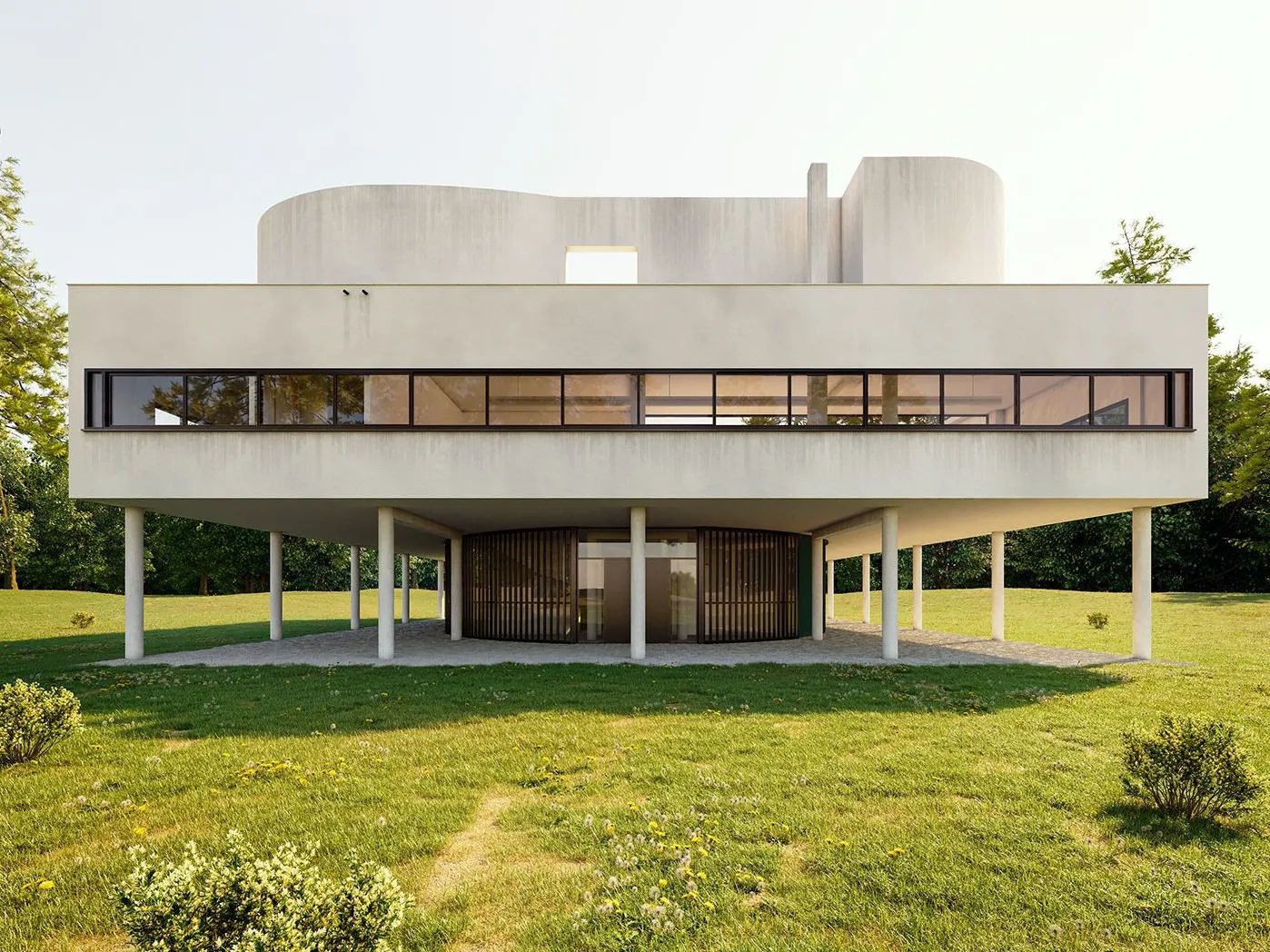
Le Corbusier’s use of concrete was both pioneering and deeply expressive; he treated it not just as structure, but as sculptural form. His approach contrasted with that of Ludwig Mies van der Rohe, who pursued simplicity through steel and glass, creating transparent, weightless spaces like the Tugendhat House. Frank Lloyd Wright, on the other hand, sought harmony with nature, blending concrete with organic materials such as wood and stone—nowhere more poignantly than in Fallingwater, where the built and natural environments seem to merge.
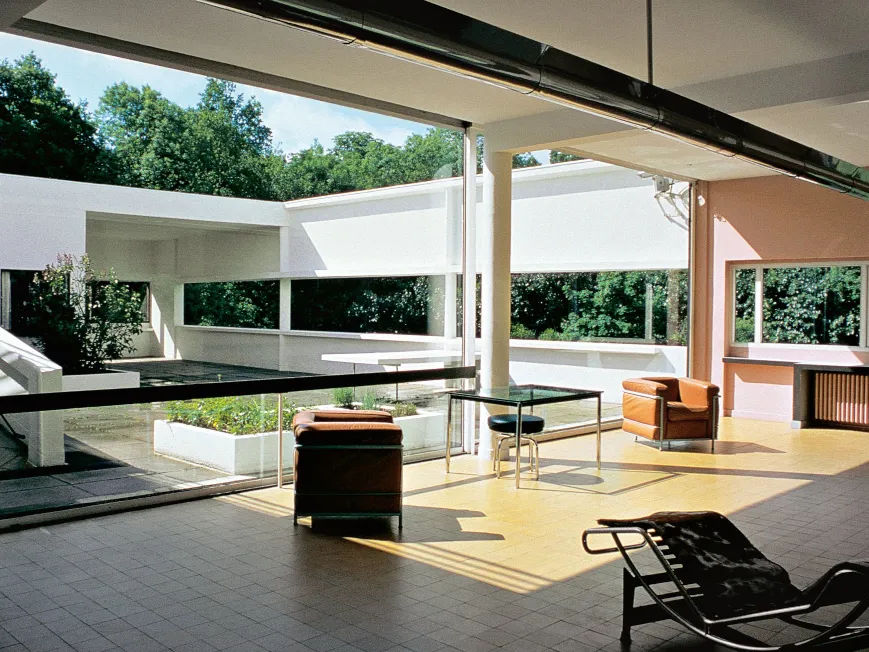
Le Corbusier | Five Points of Architecture
- Pilotis: Replacing supporting walls with a grid of reinforced concrete columns, allowing for a free facade and open floor plan.
- Flat Roof Terrace: Utilizing the roof space as a garden and terrace.
- Open Plan: Flexible interior space unencumbered by load-bearing walls.
- Ribbon Windows: Long horizontal windows that allow for ample natural light and panoramic views.
- Free Facade: The facade is independent of the structural supports, allowing for more design freedom.
Matter and reverie
Paradoxically, concrete—often cast as an exterior material—reveals its quietest virtues indoors. Shielded from weathering and grime, it retains a luminous depth and tactile stillness. In these interior spaces, concrete becomes less about mass and more about mood, offering a sense of calm permanence. Minimalists have long embraced its ability to hold space without clamour, to suggest presence without excess.
Corbusier’s Notre-Dame du Haut in Ronchamp, with its sculptural, flowing walls, shows concrete’s ability to embody spiritual and artistic expression.
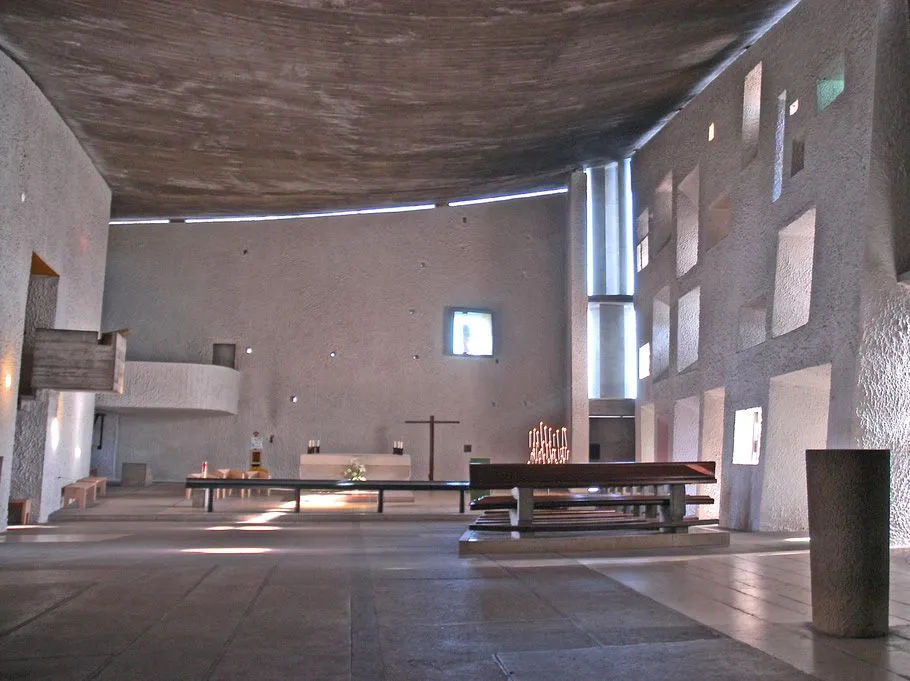
Tado Ando’s interiors, in their stark simplicity, recall the austere beauty of early Christian architecture. The Church of the Light evokes the elemental purity of spaces like St. Laurence’s Church in Bradford-on-Avon, England—a rare surviving Anglo-Saxon church. Both spaces rely on the interplay of light and shadow, emphasizing form and void rather than ornament. In Ando’s work, the smooth concrete surfaces act as a modern counterpart to the stone walls of ancient sanctuaries, where the material’s starkness heightens the spiritual experience. The continuity between these two seemingly distant architectural traditions—one modern, one medieval—suggests that minimalism and monumentality are enduring values in sacred architecture, with concrete as a contemporary vehicle for their expression.
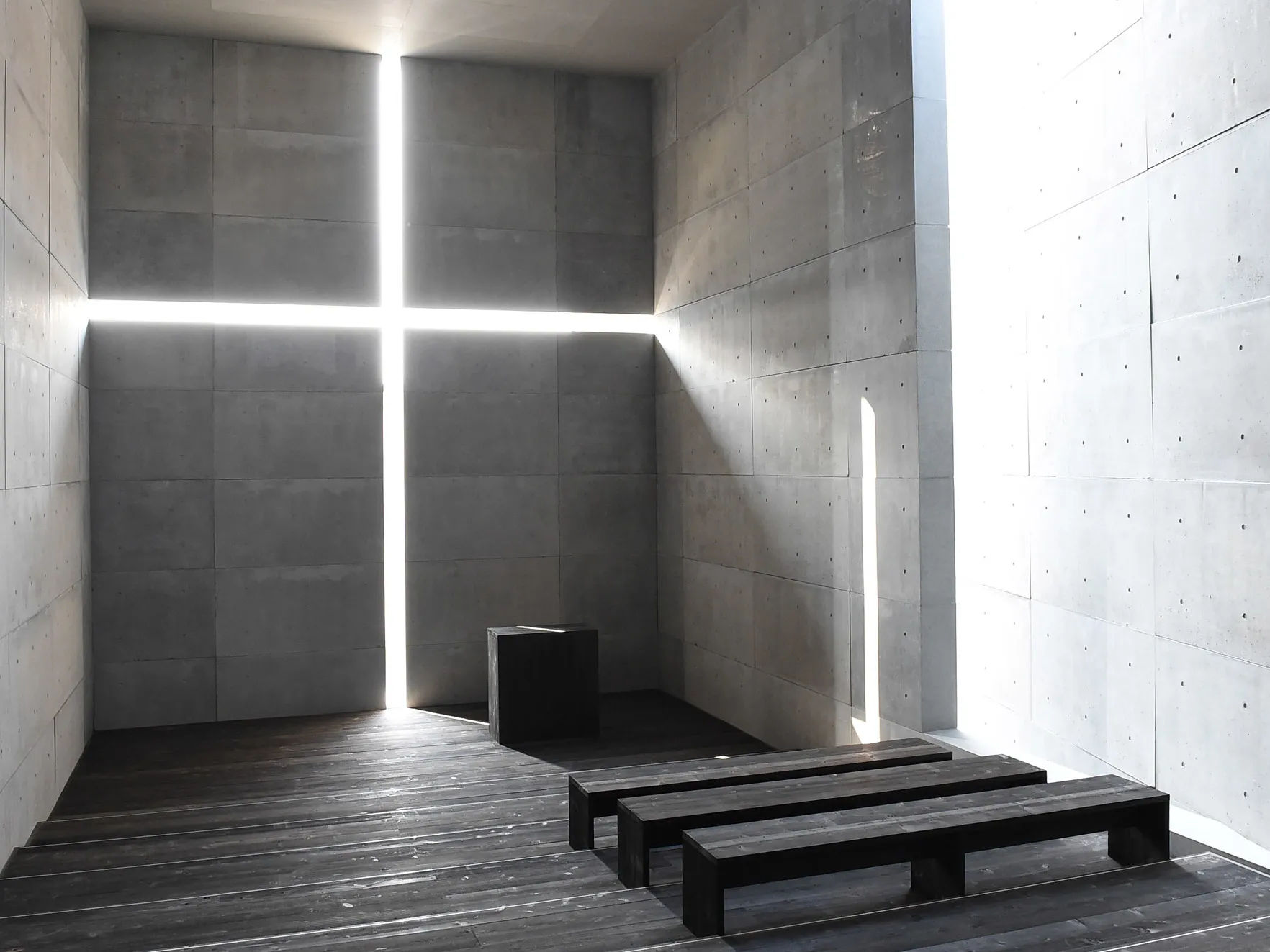
Concrete’s ability to capture and interact with light is one of its most overlooked qualities. Depending on its finish, it can diffuse light softly, creating warm and inviting spaces. Polished concrete floors reflect ambient light, while raw concrete walls offer a matte surface that absorbs shadows and creates subtle gradations of tone.
Moreover, polished concrete remains popular in commercial interiors, from high-end restaurants to boutique hotels. The industrial aesthetic—once the domain of warehouses and factories—has been reimagined in luxury settings, where concrete’s rawness is juxtaposed with warm lighting, soft furnishings, and refined detailing. Its seamless quality eliminates the need for grout lines, creating expansive, uninterrupted surfaces that enhance spatial continuity.
Concrete and conscience
Concrete’s environmental impact has been a subject of debate, with questions raised over the carbon footprint of traditional cement production. Recent innovations have focused on mitigating this effect rather than abandoning the material altogether. Low-carbon concrete alternatives are emerging as viable solutions. Advances in geopolymer concrete and self-healing bio-concrete also offer promising pathways toward a more sustainable future and reduced environmental costs.
Beyond its composition, concrete’s thermal mass remains an asset in sustainable design. By absorbing heat during the day and releasing it at night, it can help regulate indoor temperatures, reducing reliance on artificial heating and cooling. This passive energy efficiency underscores why concrete is not just a problem to be solved but a material that, when used thoughtfully, can contribute to more sustainable architecture.
History itself attests to concrete’s longevity. The Pantheon in Rome remains one of the world’s most remarkable architectural achievements. The dome has withstood centuries of environmental wear, proving that concrete, when engineered with care, can endure far beyond our lifetimes. Rather than dismissing it outright, the challenge is to refine and reinvent it for the needs of the future.
Rescue and reverence
Brutalism and Modernist concrete architecture represent perhaps the last truly new and radical architectural vision. Preservation must be unapologetic, recognizing the best examples as cultural landmarks, regardless of public perception at any given moment. The destruction of Pruitt-Igoe in St. Louis in 1972 was seized upon as proof of Modernism’s failure, while other Brutalist landmarks have been razed in the name of progress. We shouldn’t just bow to current sentiment and erase them from our urban landscape because they are not wholeheartedly loved by the masses. Future generations may look back in horror at the destruction of these structures, just as past societies razed medieval and classical buildings that they did not yet value. To preserve these buildings is to preserve a moment in architectural history when ambition was paramount, and function met form in its rawest state.
The challenge is not simply one of aesthetics but of historical responsibility. If we demolish these structures en masse, we erase a vital chapter of architectural evolution. The question we must ask ourselves is not whether these buildings should survive, but whether we can afford to lose them forever.
Casting new myths
Concrete is not merely a relic of the past; it is a material that continually reinvents itself. In the hands of today’s architects, it is both a canvas and a catalyst, evolving alongside new technologies, creative visions, and ecological demands. From parametric design’s organic forms to high-performance minimalism, concrete’s ability to shape space with precision and depth remains at the forefront of architectural exploration.
Rather than discarding concrete in the face of sustainability concerns, architects are reimagining it for a new era—one where its inherent strengths are balanced with ecological responsibility. 3D printing, bio-integrated facades, and other innovations are breathing new life into the material, ensuring it remains a vital part of our built environment.
Concrete’s true potential is often realized in monumental civic projects, where its strength and versatility can be fully appreciated. In these spaces, it becomes more than just a building material; it is a vessel for ideas, a medium for cultural expression, and a bridge between the past and the future. The great architectural feats of our time demonstrate that concrete is not just about structure—it is about creating lasting impressions, shaping experiences, and telling new stories. The International Centre for Cave Art at Lascaux IV uses concrete to craft a subterranean experience that mirrors the ancient caves it replicates.
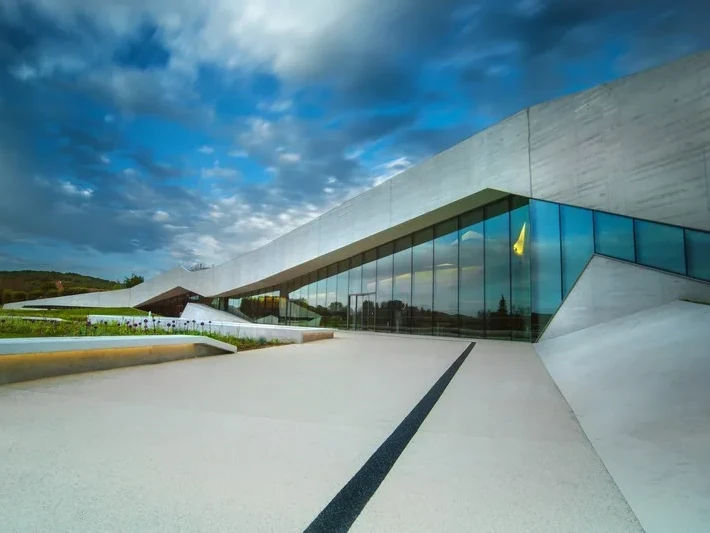
The Museum for Architectural Drawing in Berlin, designed by SPEECH Tchoban & Kuznetsov, employs concrete to create a striking, sculptural facade. Brad Cloepfil’s Clyfford Still Museum in Denver utilizes concrete to fashion a contemplative space that complements the abstract expressionist works within. The Ohio Veterans Memorial and Museum in Columbus uses concrete to create a powerful, monumental space honouring veterans’ sacrifices.
In interiors, concrete continues to inspire, allowing architects to craft spaces that are both grounded and transcendent, calm yet dynamic. Its solid, tactile presence evokes both strength and a quiet kind of elegance.
Concrete’s enduring power is not only in its physical presence but in its ability to adapt to our changing relationship with space. Much like the Pantheon, which has stood the test of time, contemporary concrete architecture bridges permanence and innovation, reminding us that in architecture, we are not just building for today.






